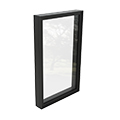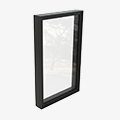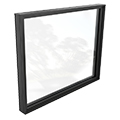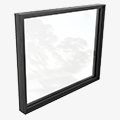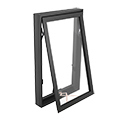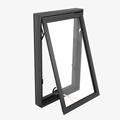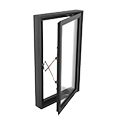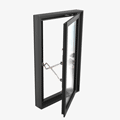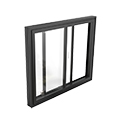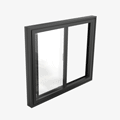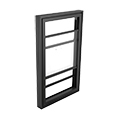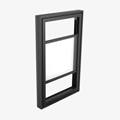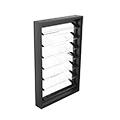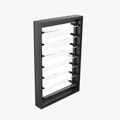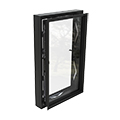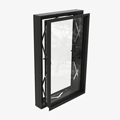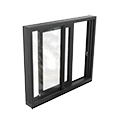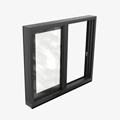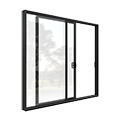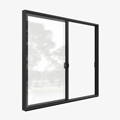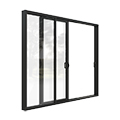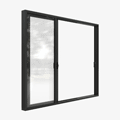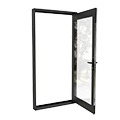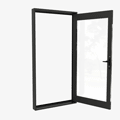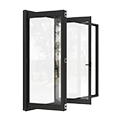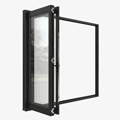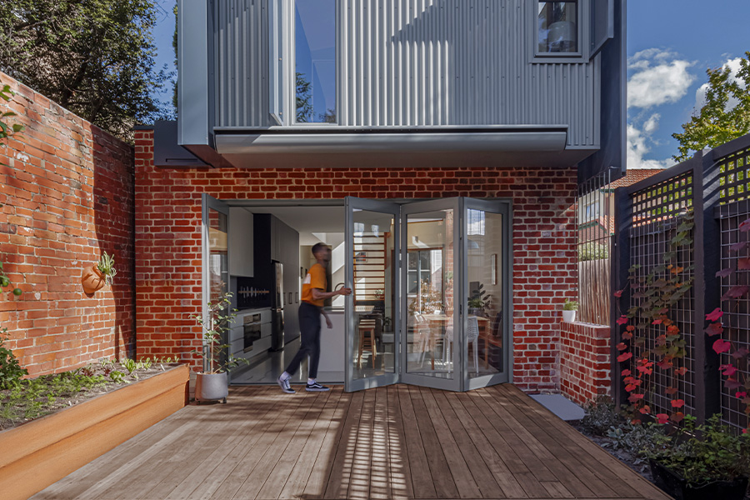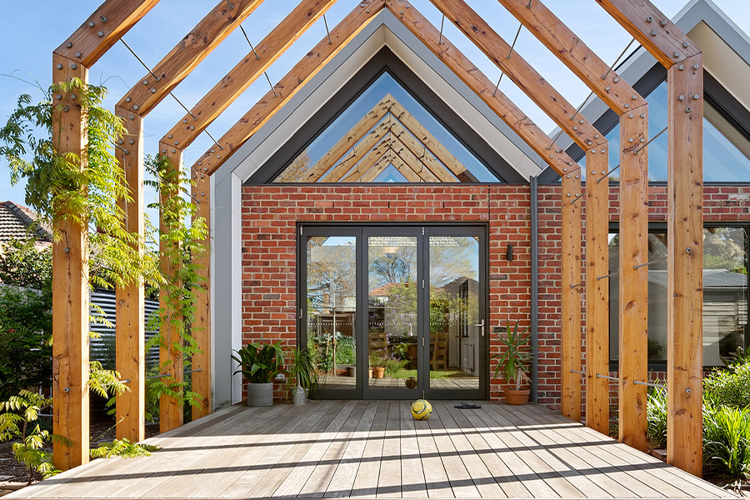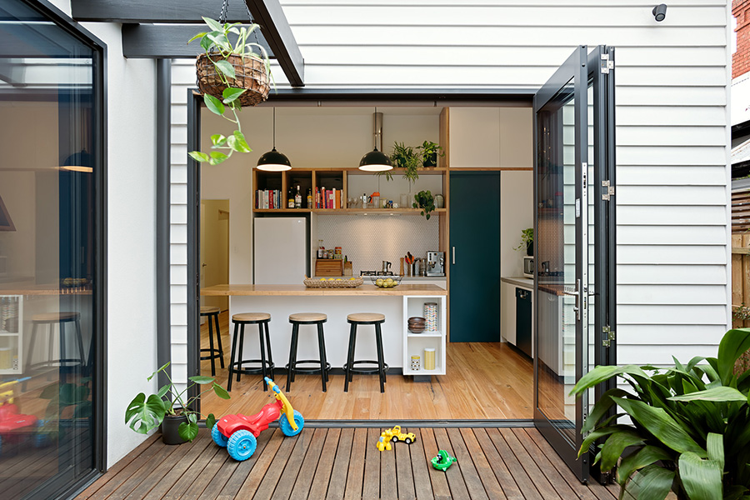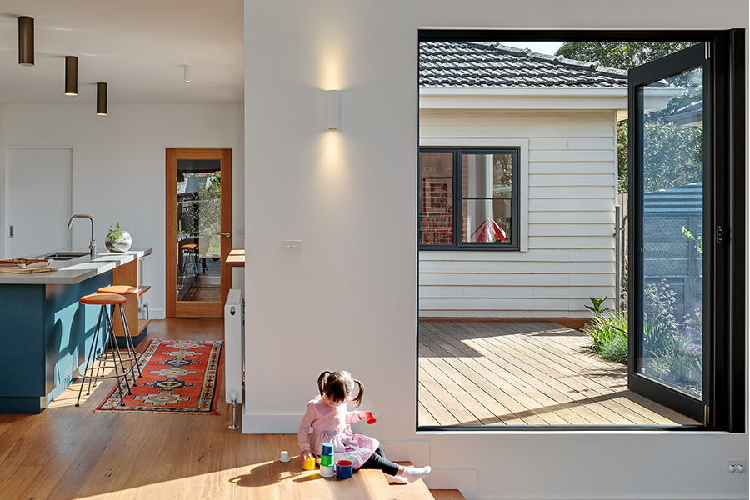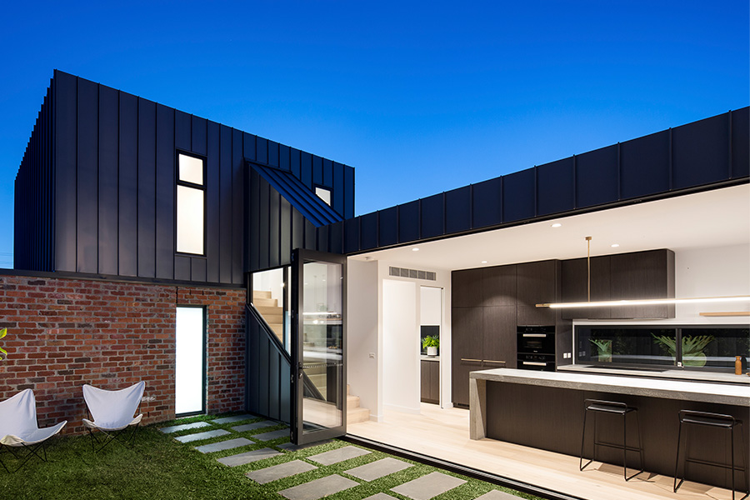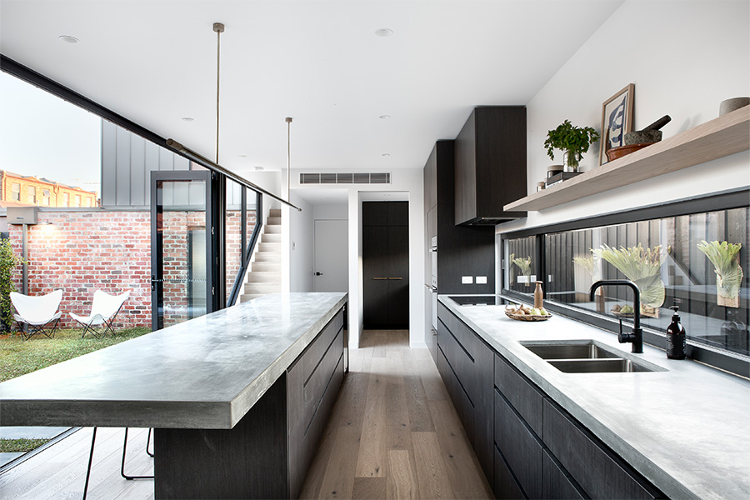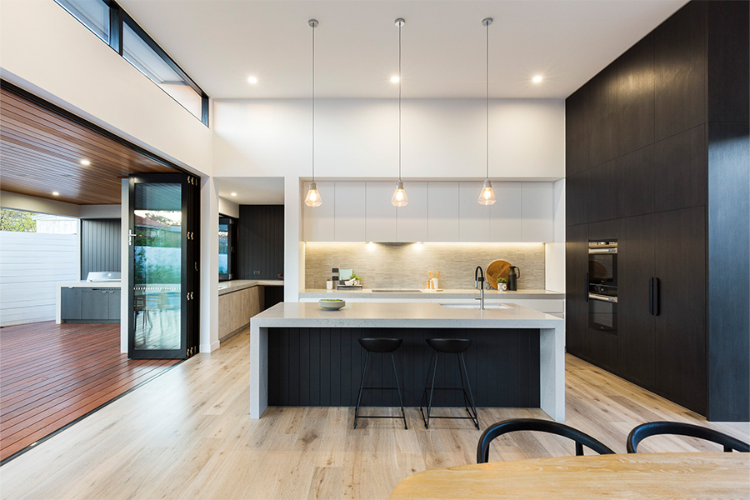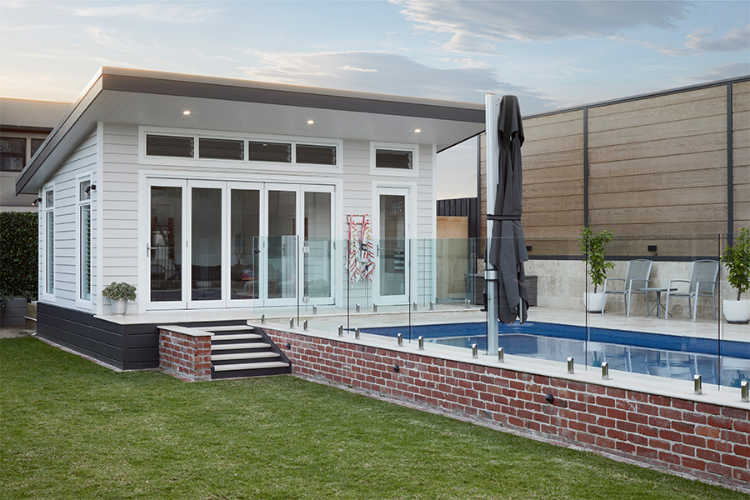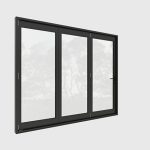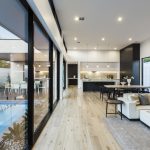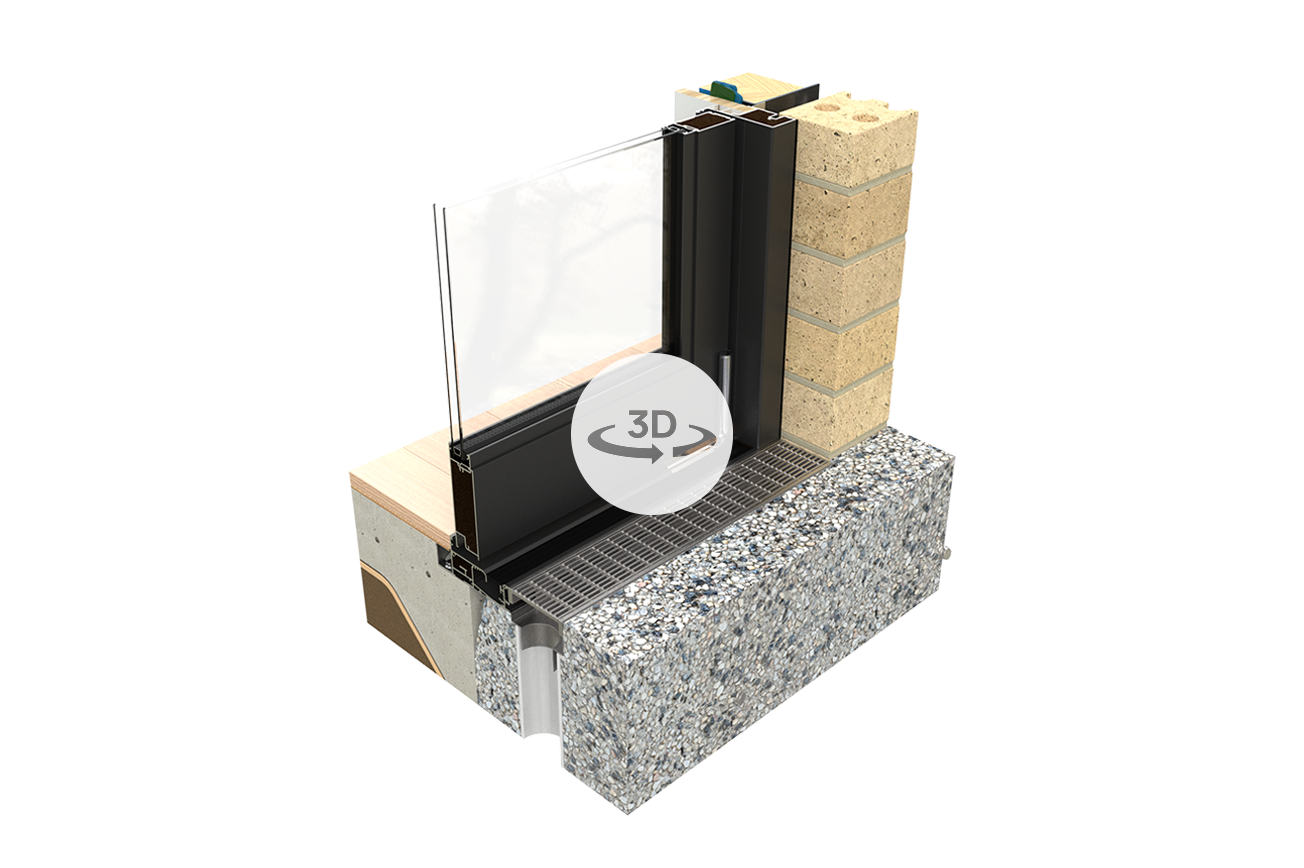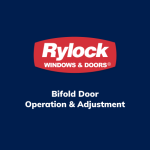Overview
Bifold Door
ARCHITECTURAL ALUMINIUM SERIES – 100mm FRAME
Bifold Doors provide a large opening with panels that fold back to blend the transition between outside and in, ideal for alfresco entertaining.
Technical Specifications
Rylock Architectural Aluminium Series Bifold Doors are endlessly customisable, offering stunning architectural designs and many outstanding features.
Rylock Architectural Aluminium Series Bifold Doors are a bold architectural feature with superior Centor™ bottom-rolling hardware for smooth operation. Available in 2, 3, 4, 5 or 6-panel configurations, pull handles are fitted between each panel to assist when flush-bolt compression latches are engaged, fitted both top and bottom for secure locking, and to ensure resistance against air and water infiltration for AS 2047 Windows and External Glazed Doors compliance testing.
Bifold Doors are glazed in accordance with AS 1288 Glass in Buildings and whilst a large range of options are available, all products are glazed with Grade A Safety Toughened Low-e Double Glazing (Argon Fill) as a standard specification. Bifold Doors are fitted with the Lockwood™ Aria or Summit handle hardware, available in black, white and satin chrome. Products are powder coated in-house from a selection of 30 standard colours and textures and tested by the CSIRO for durability.

SMOOTH PANEL OPERATION
Stainless steel Centor™ Top Rollers guide each Bifold Door panel for ease of operation.

BOTTOM ROLLING WITH CHANNEL GUIDE
Stainless steel Centor™ Bottom Rolling ensures smooth operation with concealed floor guide channel.

EASE OF INSTALLATION
Optional Fixing Fin aids installation for certain building-in methodologies.

HIGH PERFORMANCE DOUBLE GLAZING
IGU standard specification is Grade A Safety Toughened Low-e Double Glazing (Argon Fill).
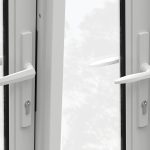
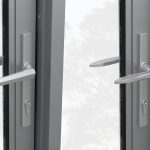
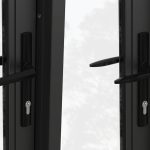
HARDWARE
High performance hardware solutions
LOCKWOOD™ ARIA AND SUMMIT HANDLES
The Lockwood™ Aria Handle (pictured left) features a contemporary design with clean lines. The Lockwood™ Summit Handle (pictured right) features a classic design with smooth edges. Both the Aria and Summit Handles feature a keylock and (optional) snib and are available in black, white and satin chrome.
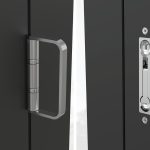
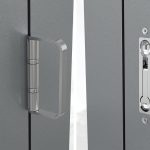
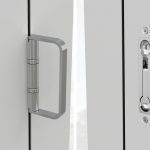
Superior product seal
EASILY SECURE BIFOLD PANELS
Pull Handles are fitted between each panel to assist when flush-bolts are engaged for closure.
SECURE COMPRESSION LATCH CLOSURE
Flush-bolt Compression Latches are fitted top and bottom on all folding panels for secure locking.
INSTALLATION GUIDE
The most vital aspect of correct function – is correct installation.
It is recommended that the manufacturer’s specification is always followed as improper installation can lead to air infiltration, moisture and poor overall performance.
Rylock has detailed Typical Building-In Details for four common wall types to assist in the best practice installation of product:
- Linea Board
- Hebel PowerPanel
- Brick Veneer; and
- Double Brick
Reveal Type & Depth
A product’s reveal type and depth can be customised to suit various building materials, to achieve a particular architectural style and deliver ultimate customisation.

PRIMED TIMBER REVEAL
A pre-primed in-line timber reveal for ease of installation is ready for painting. Architrave supplied by other

HARDWOOD REVEAL
Select grade Hardwood in-line timber reveal for ease of installation is ready to varnish. Architrave supplied by other

PLASTER REVEAL OFFSET
Common in modern housing construction, products are fitted with a 1.6mm spacer for installation of the EzyReveal™ system.

REVEAL EQUALISER
A versatile solution with concealed fixing pocket in powder coated finish to the internal surface of the frame.
TECHNICAL DOWNLOADS
Rylock invests significant resources in creating technical documents for all products.
Download .dwg and .pdf file format Cross-Section documents for the Architectural Aluminium Bifold Door, below:
Fill out the form to receive this resource via email.
The file will be emailed to you after you submit this form:
View Rylock’s Privacy Collection Statement and Privacy Policy.
Thank you for completing the form, the resource you have requested has been sent to you. Please check your junk mail folder if you do not receive the email in 10 minutes.
Thanks this has been emailed to
OPERATION & ADJUSTMENT
Simple care for continued performance.
Rylock Architectural Aluminium Bifold Doors are designed to suit many construction methods. To ensure your products are operating at their best, certain adjustments may be required.
This is one of many videos in the Operation & Adjustment Series, navigate to a product page to view the relevant video for further tips.
