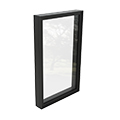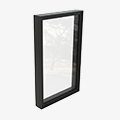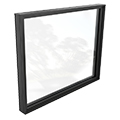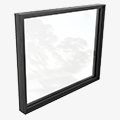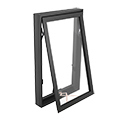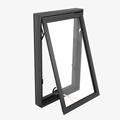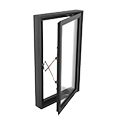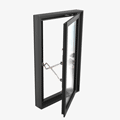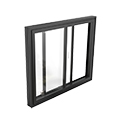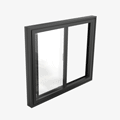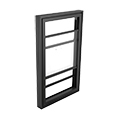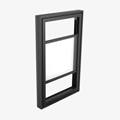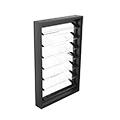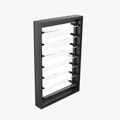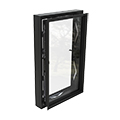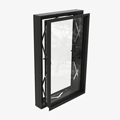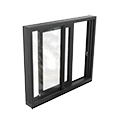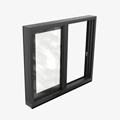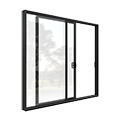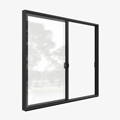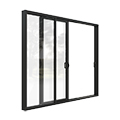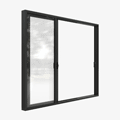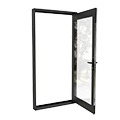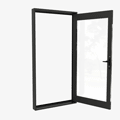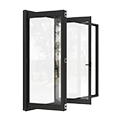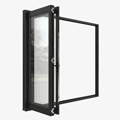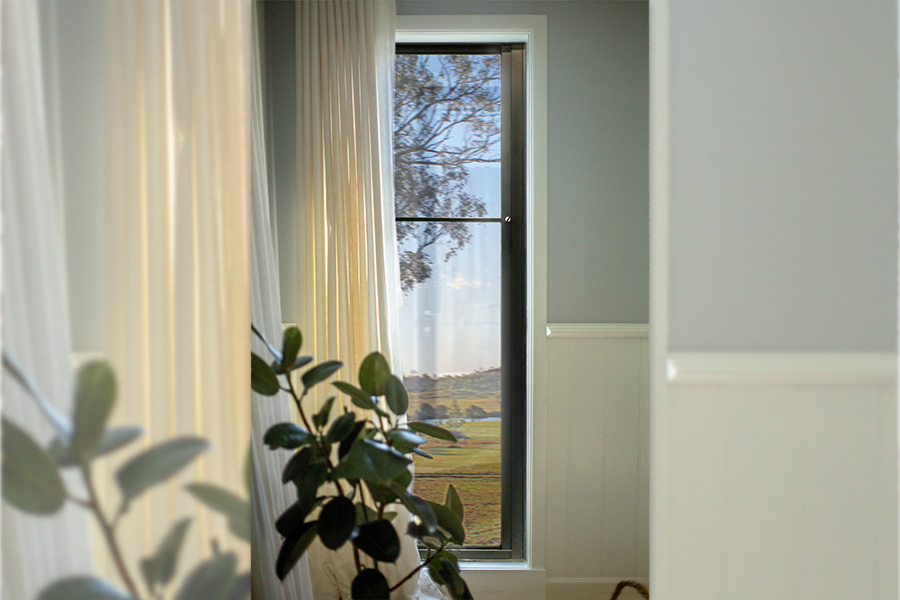Overview
Double Hung Window
COMMERCIAL SERIES – 125mm FRAME
Double Hung windows ventilate efficiently, with top & bottom sashes opening simultaneously. Warm air moves through the top, with cool passing through below.
Technical Specifications
TECHNICAL DOWNLOADS
Rylock invests significant resources in creating technical documents for all products.
Download .dwg and .pdf file format cross-section documents for the Architectural Aluminium Series Double Hung Window, and navigate to the Specify Rylock and product installation guide below:
Fill out the form to receive this resource via email.
The file will be emailed to you after you submit this form:
View Rylock’s Privacy Collection Statement and Privacy Policy.
Thank you for completing the form, the resource you have requested has been sent to you. Please check your junk mail folder if you do not receive the email in 10 minutes.
Thanks this has been emailed to
Considerations in Flashings and Waterproofing
DESIGN, MATERIALS, CODES & RESPONSIBILITIES
A flashing is much more than a trim designed to improve the appearance; flashings help prevent moisture from entering the building envelope by deflecting water. Some flashings shed moisture created through condensation from within cavity walls. Any internal moisture can lead to structural rot or mould within living areas. Flashings are
typically fitted wherever there are penetrations through walls or roofs. Building wrap or sill flaps are not flashings.
Flashings are made from impervious materials that are required to absorb any building movement, often needing to be formed around building elements. Care must be taken when choosing metal flashings (such as galvanized steel, copper, lead, powder coated aluminium & ColorBondTM coated steel) to prevent any electrochemical corrosion between dissimilar elements within the flashings. Plastic membranes are available in a variety of sizes and are also a popular option. Liquid membrane systems are not flashings but help block water where hard external wet areas (such as a tiled balcony), meet door sills.
There are three types of flashings: sill, jamb and head. Flashings must be installed from bottom to top so that each layer overlaps the one before in the following order:
1. Sill flashings
2. Jamb flashings; and
3. Head flashings
Sill flashings prevent driven rain from entering under windows or doors. They are also the exit point for water that has been deflected off the head flashing and onto the product or diverted from the jamb flashings themselves. Sill flashings for doors prevent water from being drawn into subfloor areas or absorbed into the slab
foundation.
Jamb flashings prevent driven rain from working in around windows and doors and continue to exclude water previously deflected off the head flashing. Some Rylock products have an optional ‘frame infill’ which mimics the rebate found in timber windows for such flashings. This infill may be specified where it is deemed helpful to
the flashing process.
Head flashings should overhang the sides of any window or door, by differing amounts based on the wall construction and are most critical as any water not deflected here may track down into the building.
Flashings are designed by architects, designers, drafts-people or specified onsite by the builder. Flashing design needs to consider the specific product being fitted, its overall depth, the cavity dimension and the tolerance of the frame. Flashings need to be fitted by or under the supervision of the builder, as they need to be installed at
different times during the build.
Designers or builders need to refer to relevant Standards and Codes for individual flashing and waterproofing requirements. These may include, but are not limited to the National Construction Code, AS2047 Windows and External Glazed Doors, AS4773 Masonry in Small Buildings, AS4654 Waterproofing Membrane Systems for
above-ground use.
